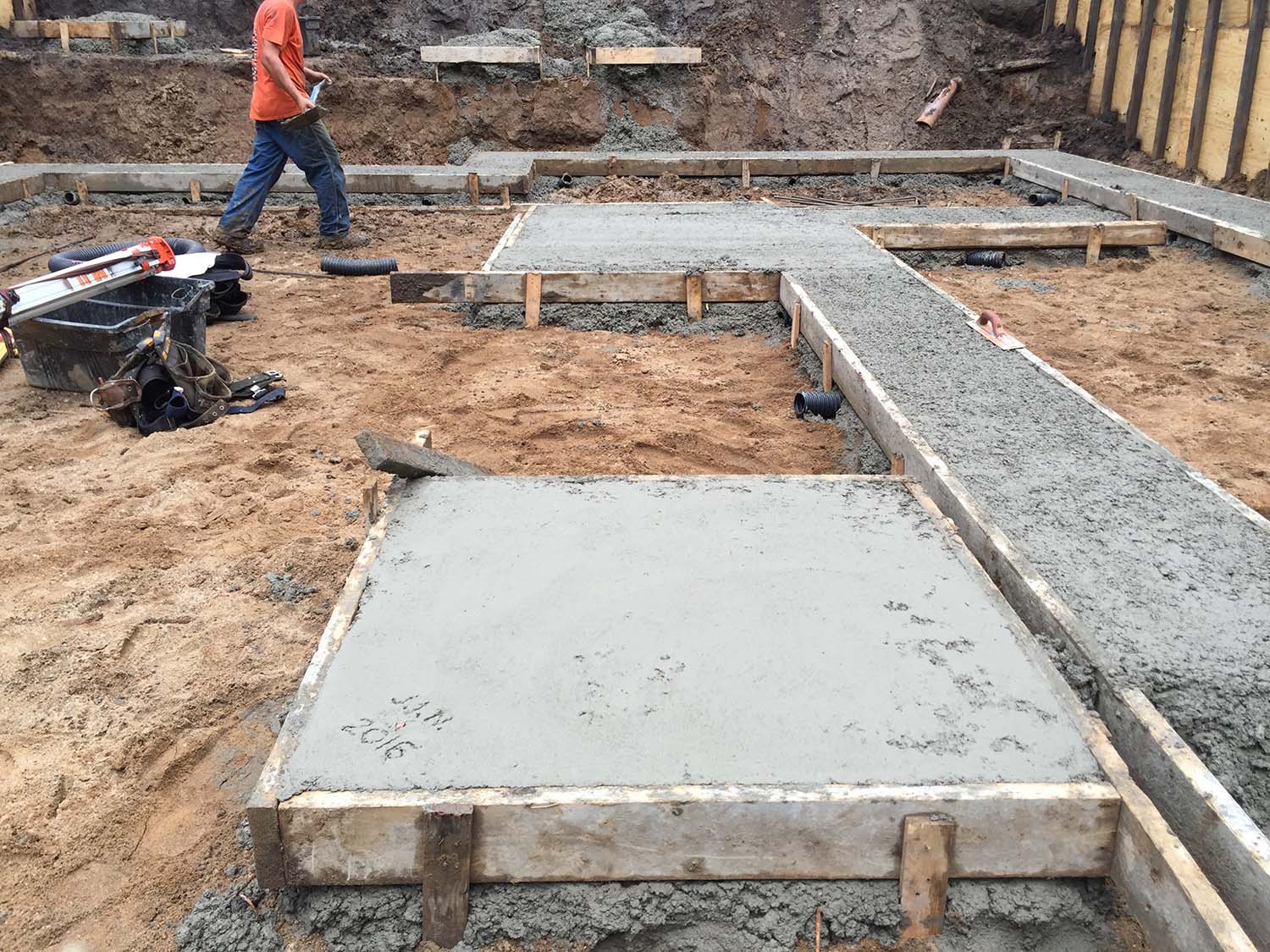Today, we started looking seriously at appliances. Although I've done lots of research on them in general, have read many, many articles on them, and have assisted numerous clients with their selections, the options out there can still be overwhelming. Our priority is to balance quality with environmental concerns. We're looking mainly at Energy Star rated appliances wherever applicable, as well as low WF (water factor) numbers. It's proving difficult - at this early stage - to find a single manufacturer for everything, so the end result will most likely be a blend.
We started with All, Inc. in St. Paul. We already have an Electrolux gas cooktop (free, from a kitchen being demo'd), and really like a package we saw of Electrolux laundry appliances (both Energy Star rated, with the washer having a low water use factor, and together at a good price). Bosch and KitchenAid both have very quiet (39 dB) dishwashers but one has the nice 3rd tray and the other one - the Energy Star rated one - doesn't. And what about these feature-rich microwaves, with convection and steam and a range of other options? We like one of the KitchenAid refrigerators a lot but it's $1300 more than a very similar model that is Energy Star rated whereas the more expensive model isn't. Choices, choices...
As a meaningless aside, I have a dumb sort of affection for Electrolux, for 2 reasons. One is that it's based in Sweden (my wife is 100% Swedish by ancestry, and I've liked the 2 Swedish cars I've owned). The other is that my first vacuum cleaner was an ancient Electrolux model that I got from my grandmother (who, interestingly, was 100% Finnish and had a deep distrust of Swedes). I had it for over 20 years and it worked well in all that time. It was primitive but high quality. I sold it with my wife's old Hoover on craigslist a few years ago when we upgraded to a HEPA-filtered canister model from Panasonic.
Finally, we did a walk-through of the mostly-framed first floor of the house this afternoon, and agreed (with the assistance of a crude computer rendering I'd prepared - see below) that we need more windows in the living room, flanking the fireplace. Sometimes, even with maximum obsessive forethought, one needs to see a thing to realize what it's going to be like.




















