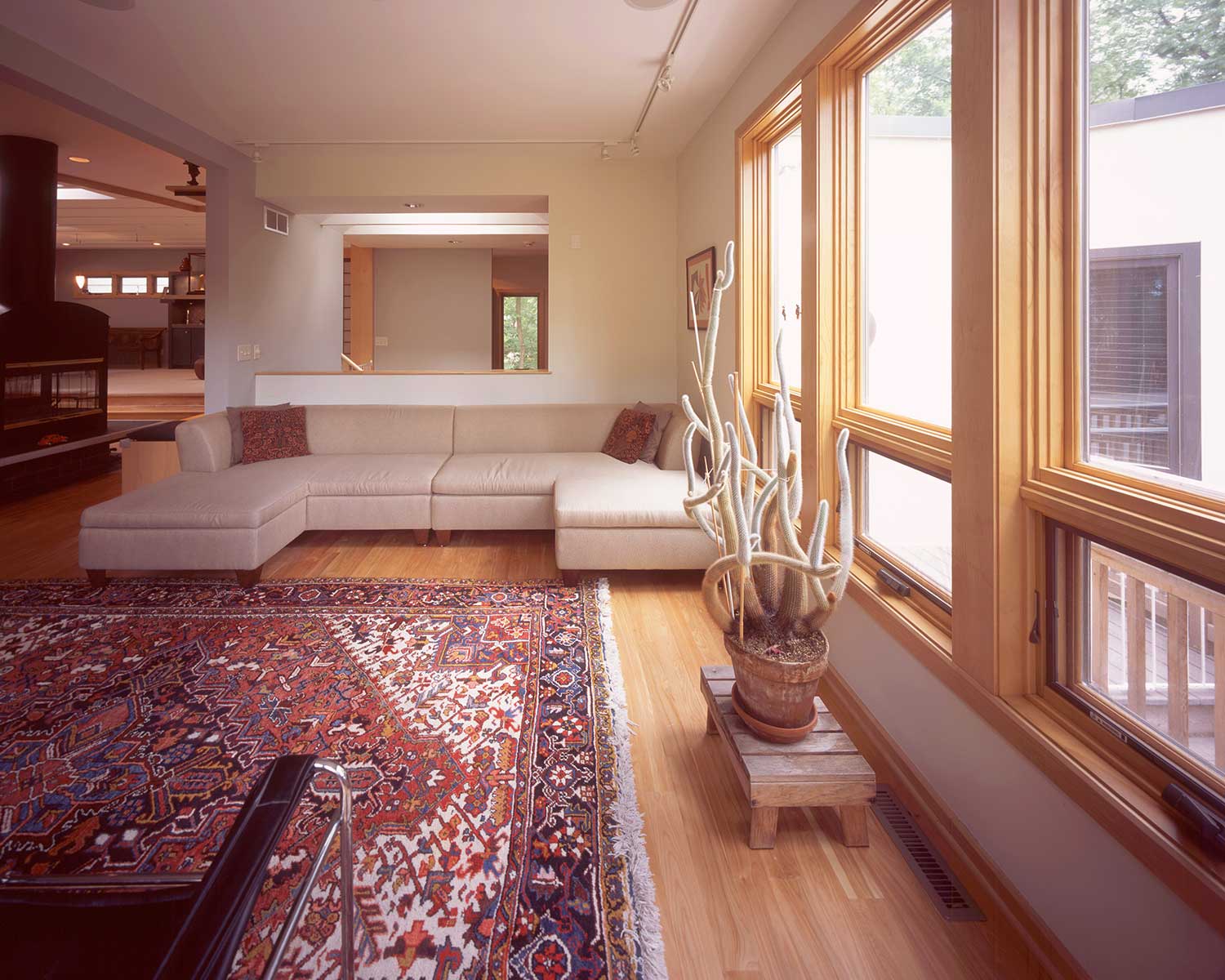





Your Custom Text Here
This dramatic transformation of a home near Cedar Lake in Minneapolis was done with Japanese undertones, consistent with the client's background.
General contractor: Right Angle Building Corporation
Cabinetry collaborator and fabricator: Sawhill Kitchens
Photographer: Peter Bastianelli-Kerze
This dramatic transformation of a home near Cedar Lake in Minneapolis was done with Japanese undertones, consistent with the client's background.
General contractor: Right Angle Building Corporation
Cabinetry collaborator and fabricator: Sawhill Kitchens
Photographer: Peter Bastianelli-Kerze
The landscaping on the street side featured a dry river, inspired by Japanese gardens.
The skylights were part of the original house, and were incorporated into the new ceiling design.
Powder room with custom cabinetry - plumbing unit.
A spacious screened porch with Kalwall skylights, facing south, providing 3-season living space as well as daylight through clerestory windows.
Copyright 2026, Newland Architecture, Inc.