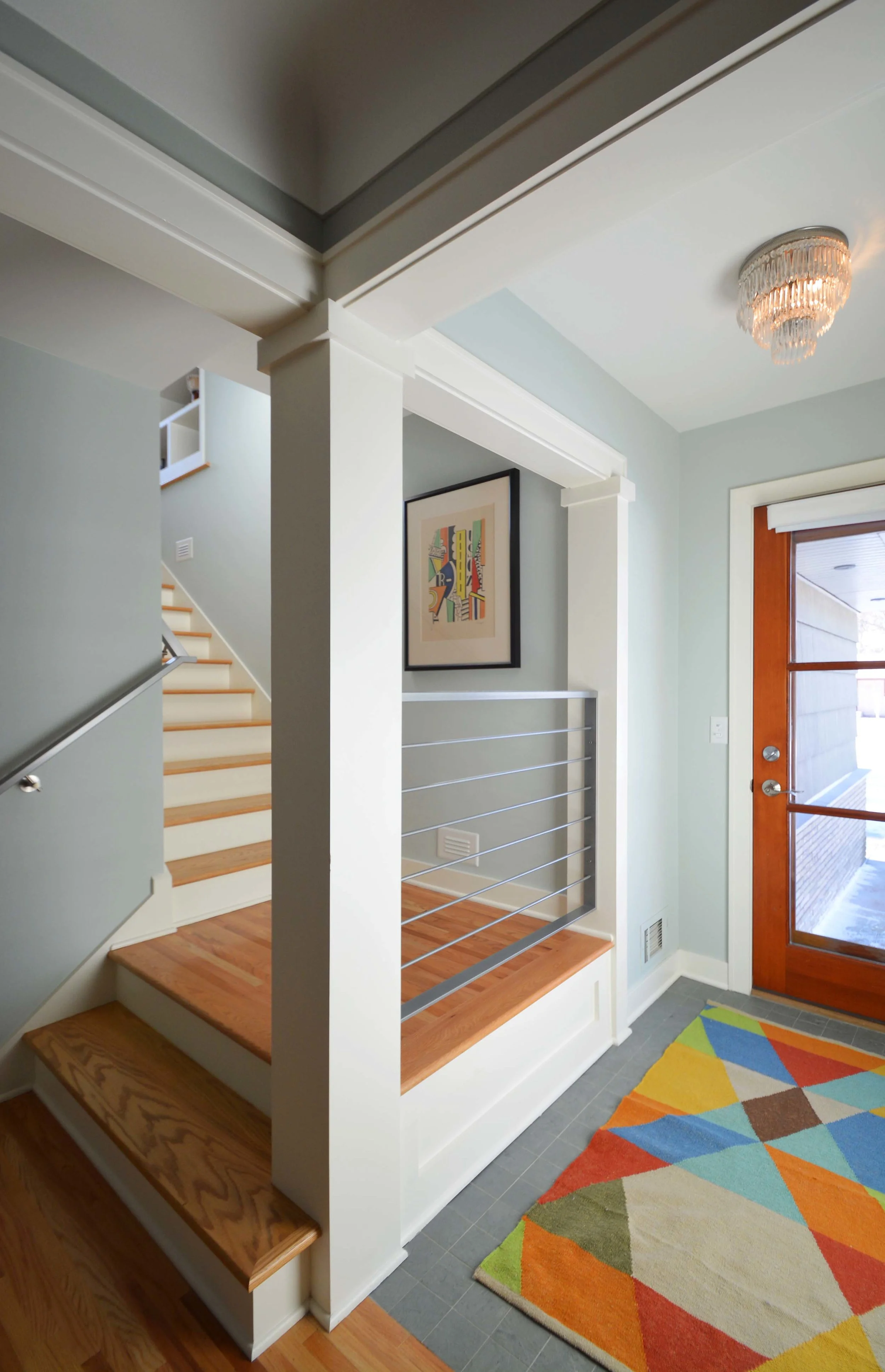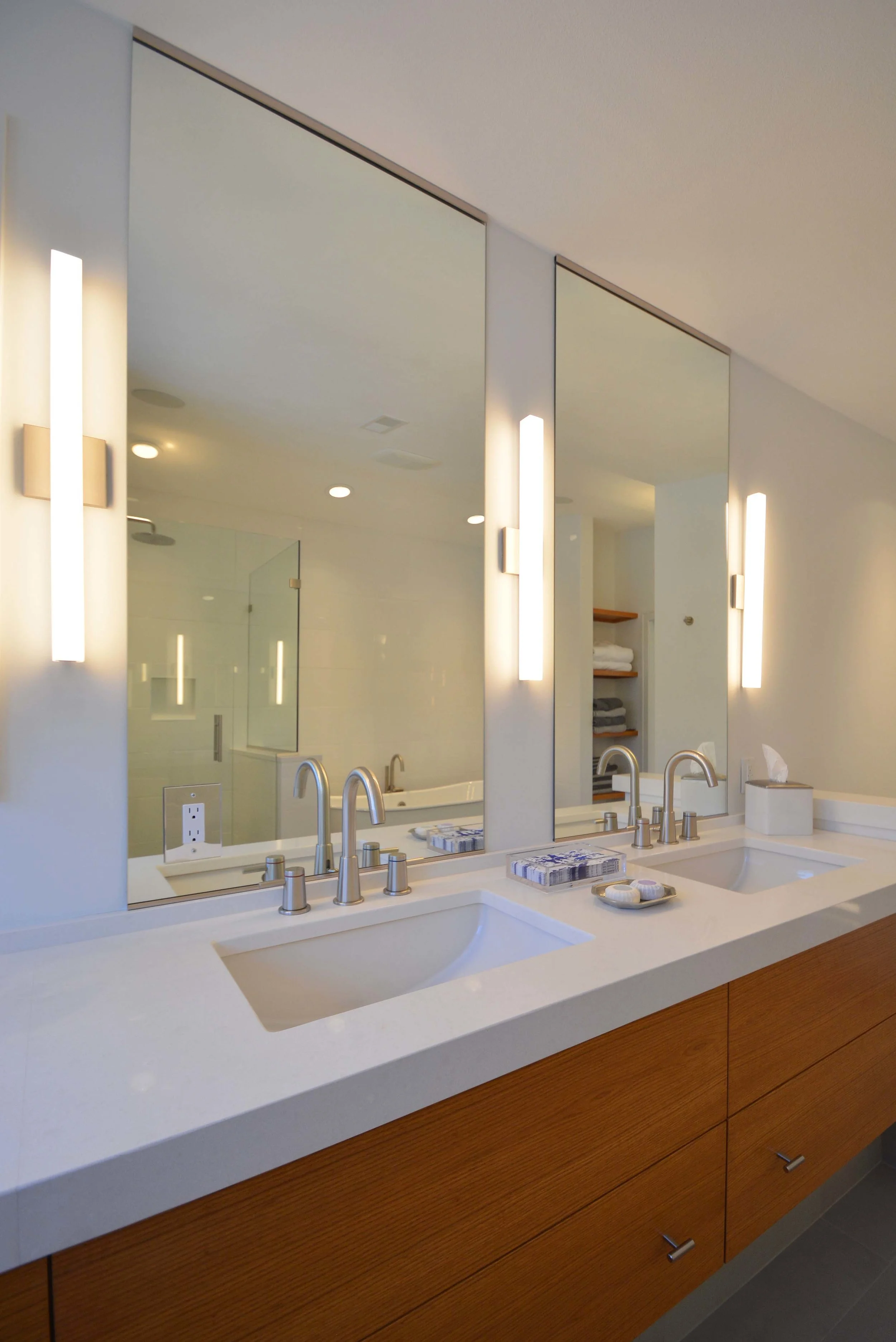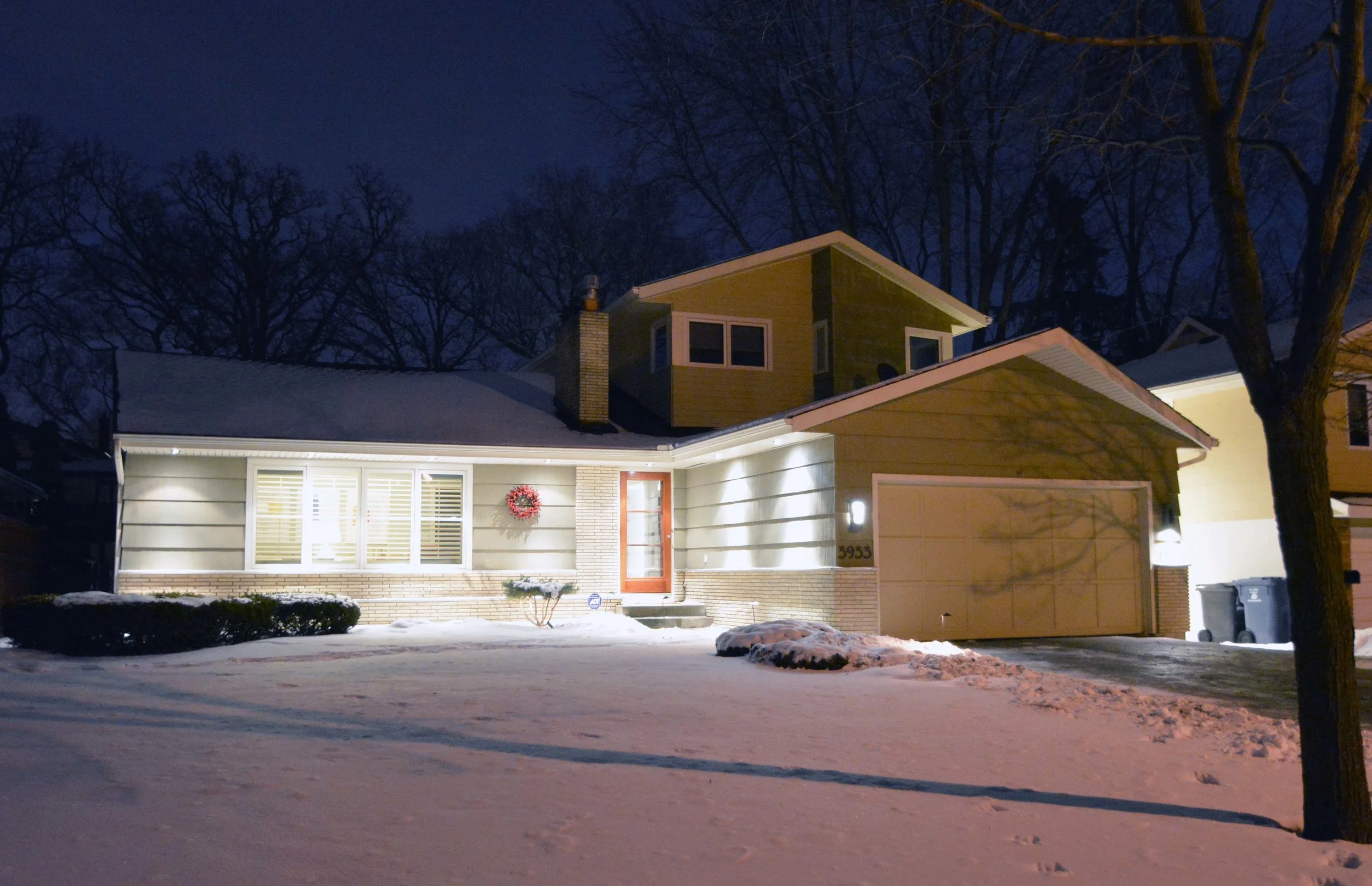












Your Custom Text Here
This ordinary Linden Hills residence was transformed into a mid-century showcase. An upper level addition provides space for a deluxe owner's suite, and both the main level and basement featured extensive upgrades.
This ordinary Linden Hills residence was transformed into a mid-century showcase. An upper level addition provides space for a deluxe owner's suite, and both the main level and basement featured extensive upgrades.
Street image, showing the partial 2nd floor addition.
The new entry features an open stair landing and crisp railings by Primitive Precision.
Interiors consultant: Kevin Mangan.
Bold red-orange accents are a counterpoint to the deep wood tones and cool green glass tiles in the kitchen.
Cabinetry: Steven Cabinets
The spacious living area, with stepping display shelves and era-appropriate furniture.
The new kitchen includes built-in display cabinets on one wall.
This sitting area off the kitchen can be readily converted into a dining room.
Upper level owner's suite
Owner's suite bath vanity.
Cabinets by Timber Creek Wood Works.
Owner's suite shower
Upper stairwell, featuring a custom bookshelf unit by Steven Cabinets. Light fixture is by Iacoli & McAllister.
This basement kitchenette features Puustelli cabinetry and countertops. The innovative upper cabinets allow the multi-toned wall plaster to show through.
Copyright 2026, Newland Architecture, Inc.