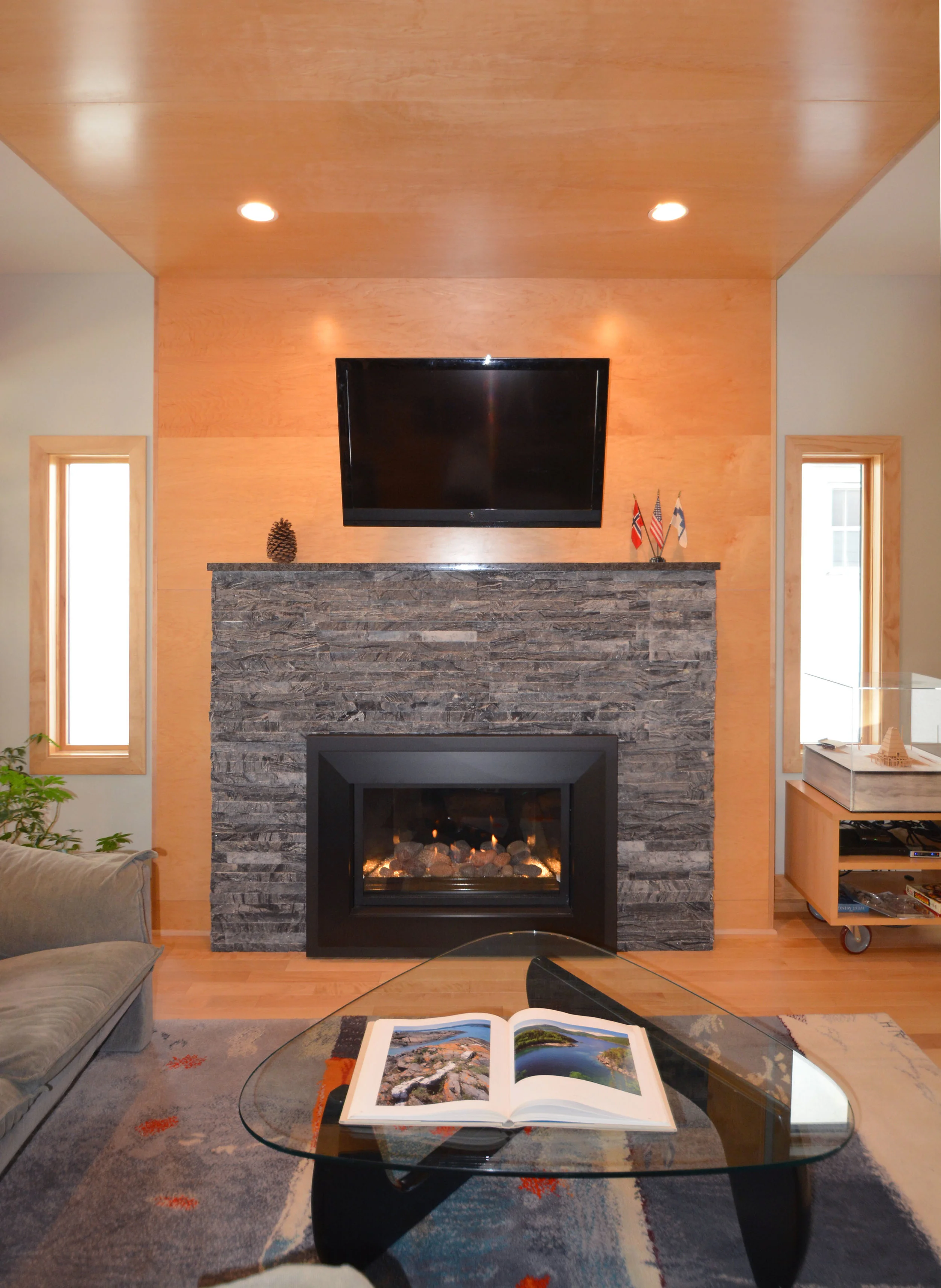












Your Custom Text Here
Designed for energy efficiency and accessibility, the LEED-certified home has an aesthetic that reflects the Scandinavian heritage of the homeowners.
General contractor: Morrissey Builders
Cabinets: Partners Woodcraft
LEED and GreenStar rater: Building Knowledge, Inc.
Structural engineer: ALIGN Structural, Inc.
Building Science Consultant: Third Level Design
Designed for energy efficiency and accessibility, the LEED-certified home has an aesthetic that reflects the Scandinavian heritage of the homeowners.
General contractor: Morrissey Builders
Cabinets: Partners Woodcraft
LEED and GreenStar rater: Building Knowledge, Inc.
Structural engineer: ALIGN Structural, Inc.
Building Science Consultant: Third Level Design
The entire main floor is accessible to allow for aging in place.
The backyard side of the house overlooks a small yard, a rain garden, and an increasing variety of plants.
The roof deck features a grill, table and chairs under an umbrella, and a mixed-sedum roofscape that provides a elevated "yard".
This galvanized steel grating provides a transition between land and house as well as a place to scrape shoes and boots before entering.
The 8' x 12' screened porch incorporates salvaged cedar fence slats on the wall and ceiling.
Living room fireplace with natural stone surround.
A screen of paper birch tree trunks serves as a subtle spatial transition between the entry and the living area.
Living space, with entry and home organization nook beyond
Daylight, natural maple, and white finishes in the kitchen. The adjustable stools are from IKEA.
The high, south-facing windows allow light to penetrate in winter but not in the peak of summer.
Main floor bath, with zero-entry shower and wall reinforcement for future grab bars.
Warm sun and a view make for a happy cat!
Copyright 2026, Newland Architecture, Inc.