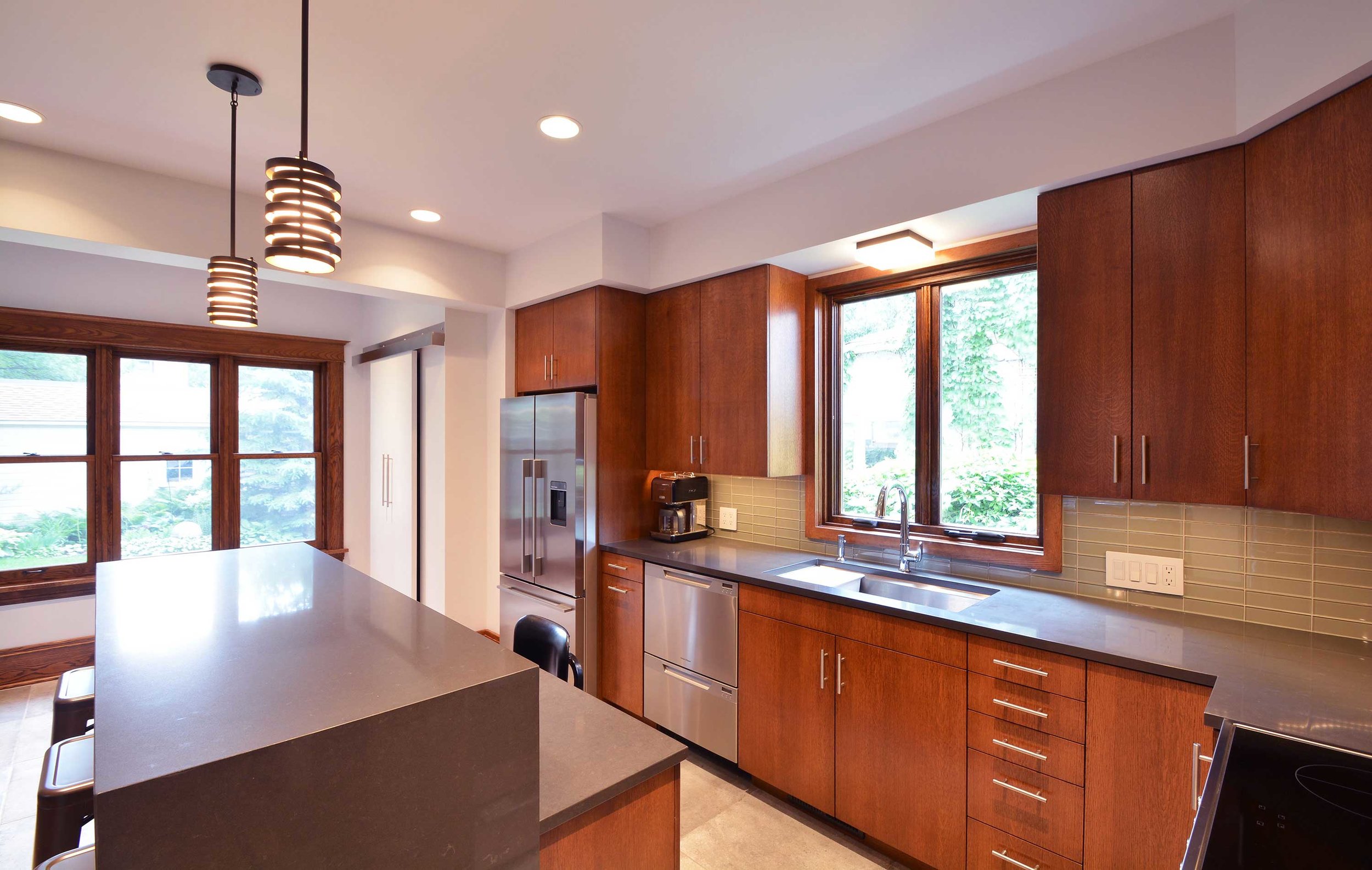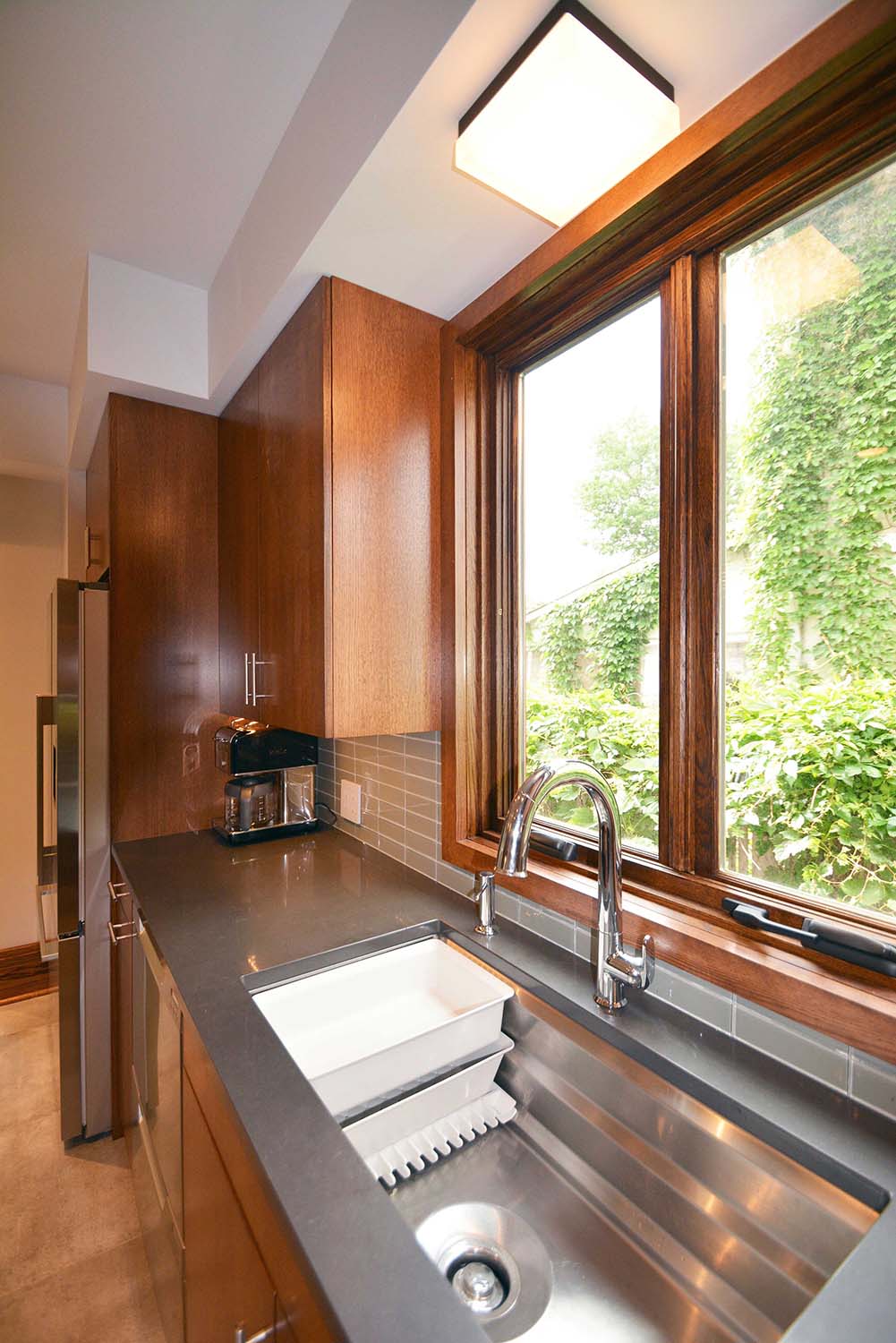



Your Custom Text Here
A crisply detailed modern kitchen helped to transform the main floor of this otherwise ordinary house in southwest Minneapolis. New windows, semi-industrial materials, and warm wood tones give the space a bright and warm feel.
General Contractor: E.L.F. Construction
Cabinetry: Kevin Welper
A crisply detailed modern kitchen helped to transform the main floor of this otherwise ordinary house in southwest Minneapolis. New windows, semi-industrial materials, and warm wood tones give the space a bright and warm feel.
General Contractor: E.L.F. Construction
Cabinetry: Kevin Welper
The new kitchen features a wide new connection to the adjacent dining and living spaces, dramatically transforming the main floor’s character.
Every surface and nook was carefully considered. The homeowners went so far as to construct a full-size mockup of the island in order to best plan its functions and fit.
The new sink is a Kohler "Prolific" with movable, built-in drying racks, a smaller basin, and a cutting board (not shown)
Custom bi-parting barn doors conceal a closet
Copyright 2026, Newland Architecture, Inc.