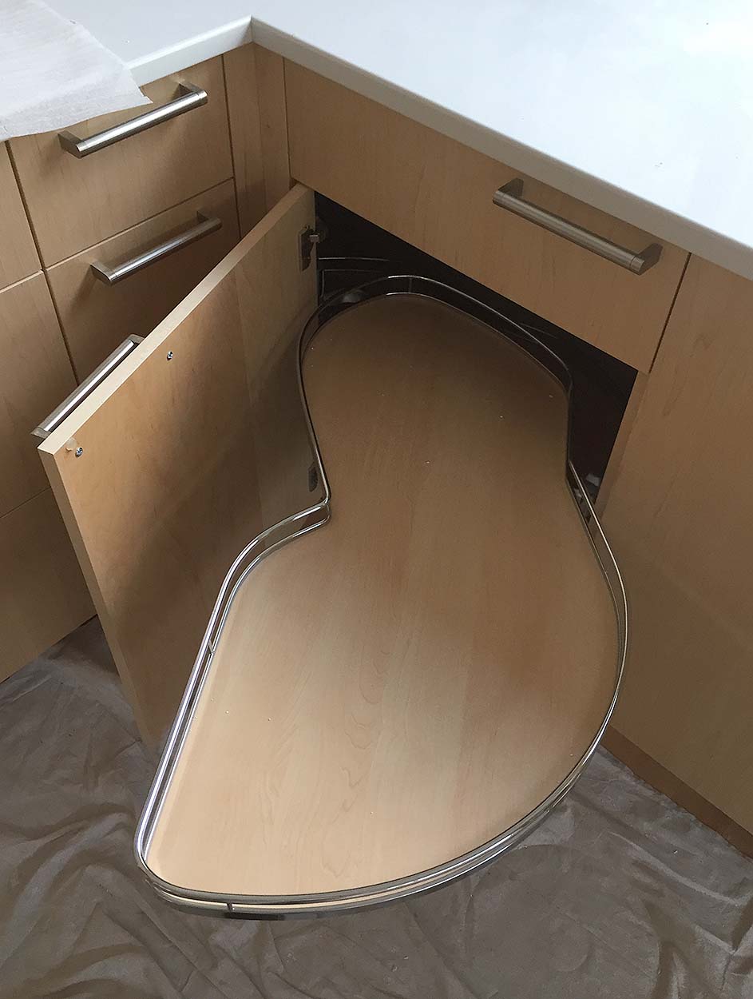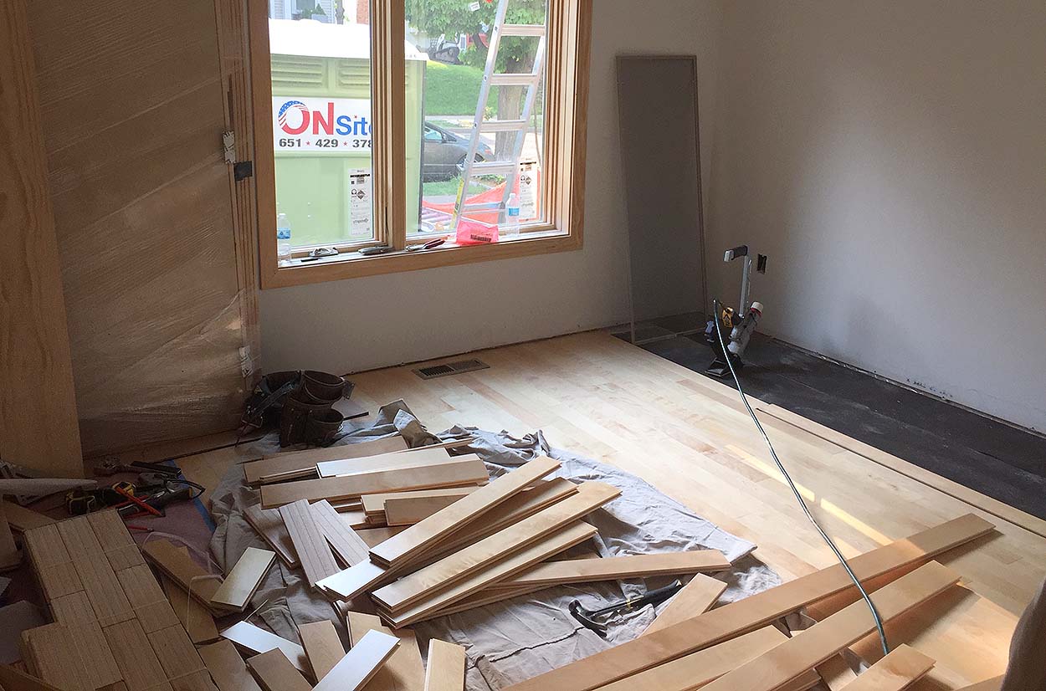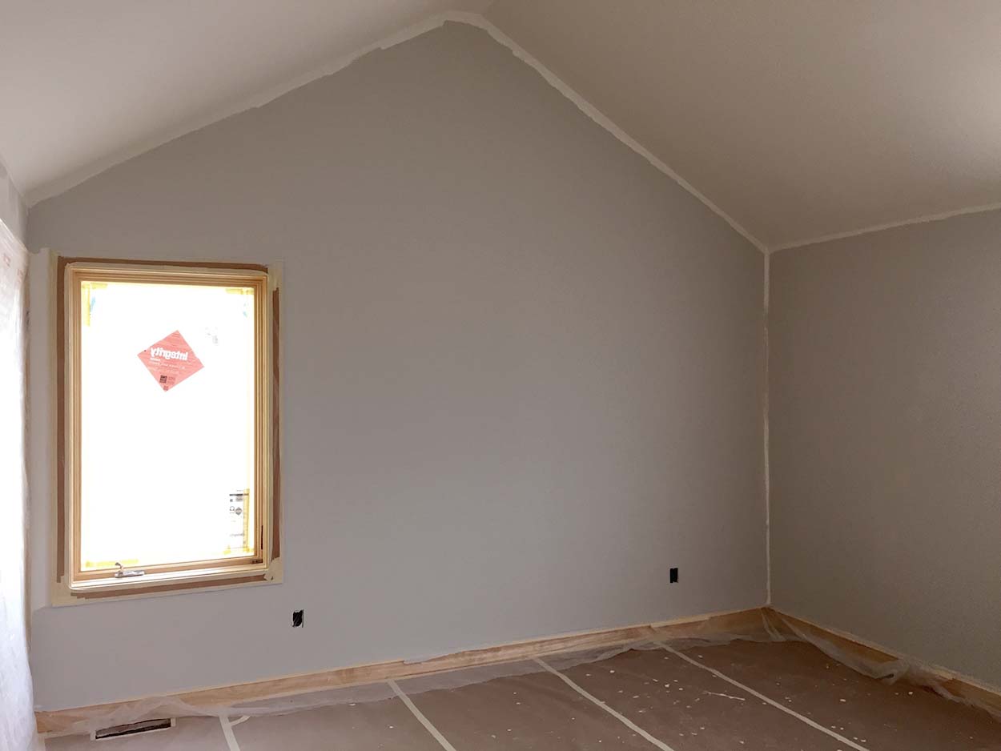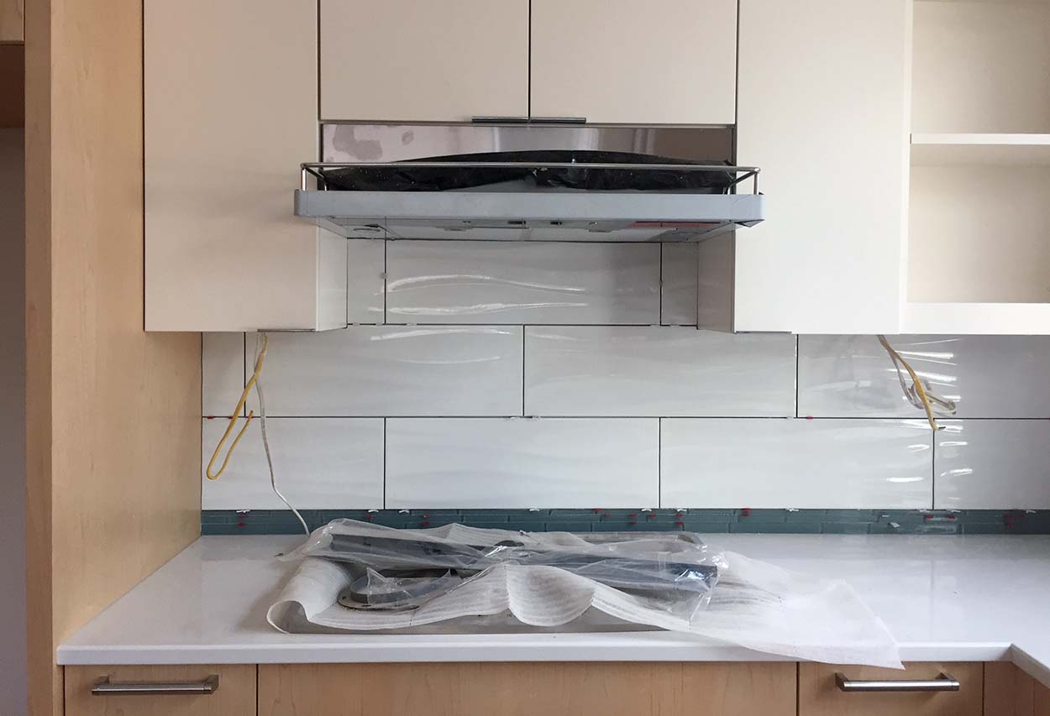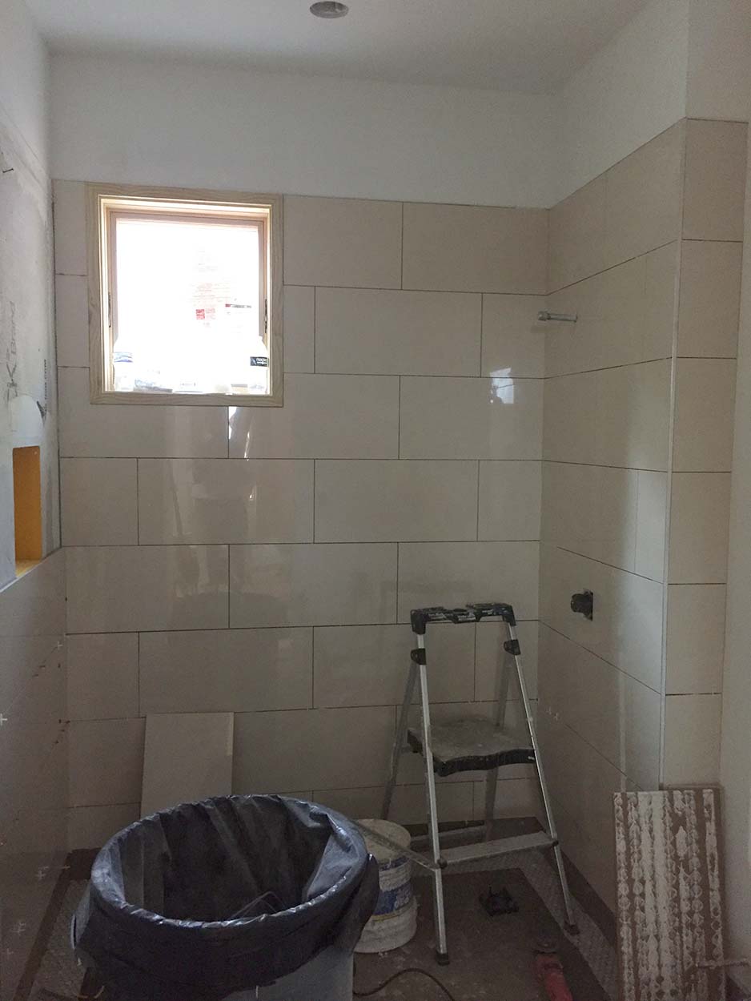Things are entering the final push all over the house. Painters, tilers, carpenters - all are at work in multiple locations. Reviewing progress at end of the day, I liked a lot of what I saw. This was a good antidote to the heaviness of yesterday, when I learned that we wouldn't be closing this week as previously scheduled.
Shown:
1) The cool Kesseböhmer blind corner device.
2) Finishing the hardwood flooring on the main floor.
3) Painting the upper level rooms.
4) Kitchen backsplash tile.
5) Main floor bathroom tile.

