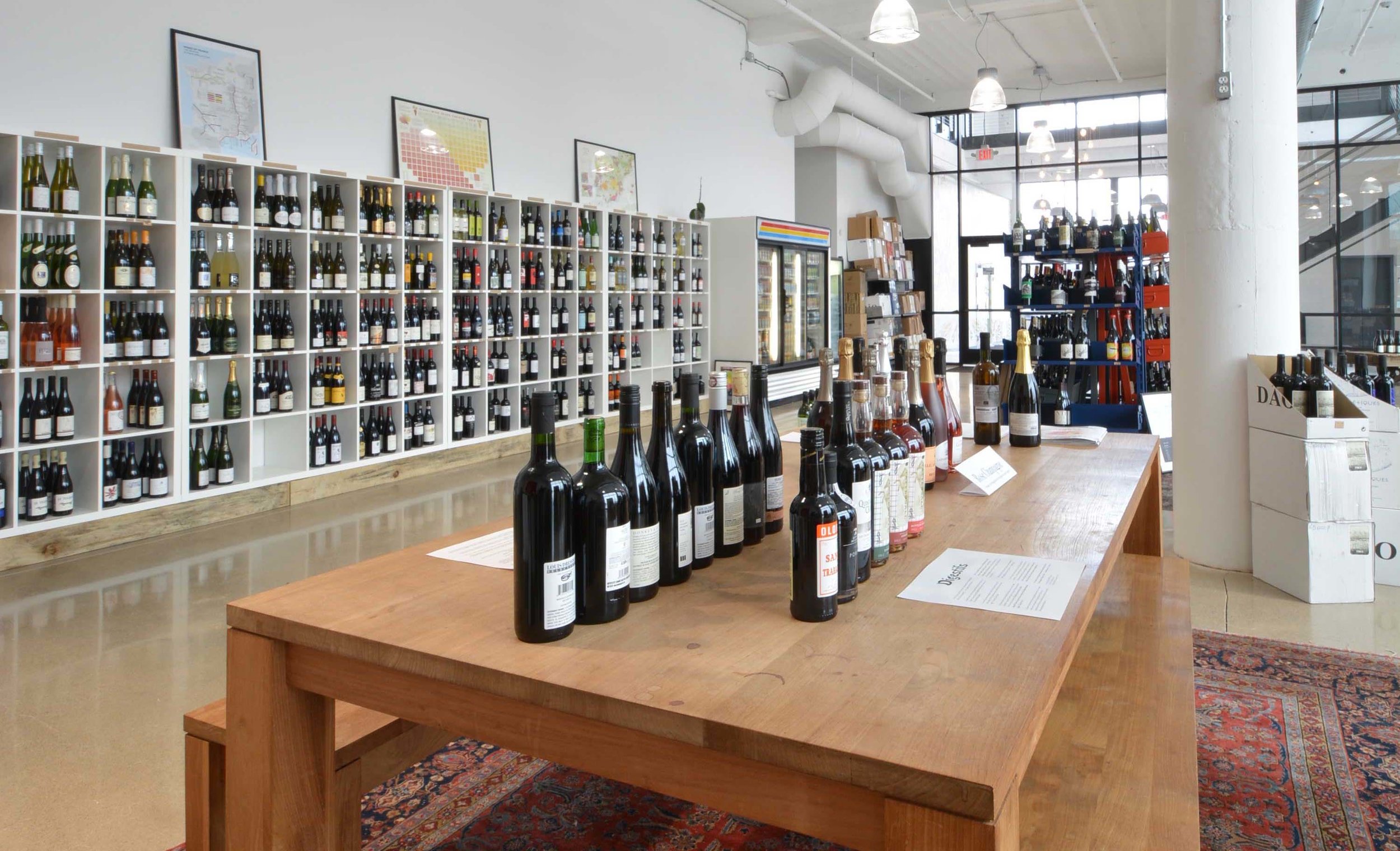







Your Custom Text Here
Prior to founding Newland Architecture, Scott Newland had over 15 years of experience with a wide variety of large scale commercial projects. Since then, although the firm's focus is residential, commercial work continues to be an intermittent part of design work offered - albeit at smaller scale than previously.
Prior to founding Newland Architecture, Scott Newland had over 15 years of experience with a wide variety of large scale commercial projects. Since then, although the firm's focus is residential, commercial work continues to be an intermittent part of design work offered - albeit at smaller scale than previously.
New commercial building on France Avenue in Edina. Newland Architecture designed phase 1 (right) and masterplanned the site. Phase 2 (left) was built 18 years later.
General contractor: Noonan Construction
Ferndale Market: Located in Cannon Falls, Minnesota, this family business was created for the sale of their free range turkeys as well as locally produced food items.
General contractor: Van Guilder Construction
Ferndale Market's farm operation conference room, including old trophies and one of the original hatchery signs.
This custom steel-and-teak canopy shelters the entry to a office-millwork shop in Minneapolis.
Client and general contractor: Welch Forsman Associates
Custom cedar and polycarbonate canopy at the entry to a millwork shop in Bloomington, MN.
General contractor: Welch Forsman Associates
Henry & Son, a specialty wine shop.
Newland Architecture often helps to visualize construction assemblies for forensic purposes, using 3D BIM software.
Copyright 2025, Newland Architecture, Inc.